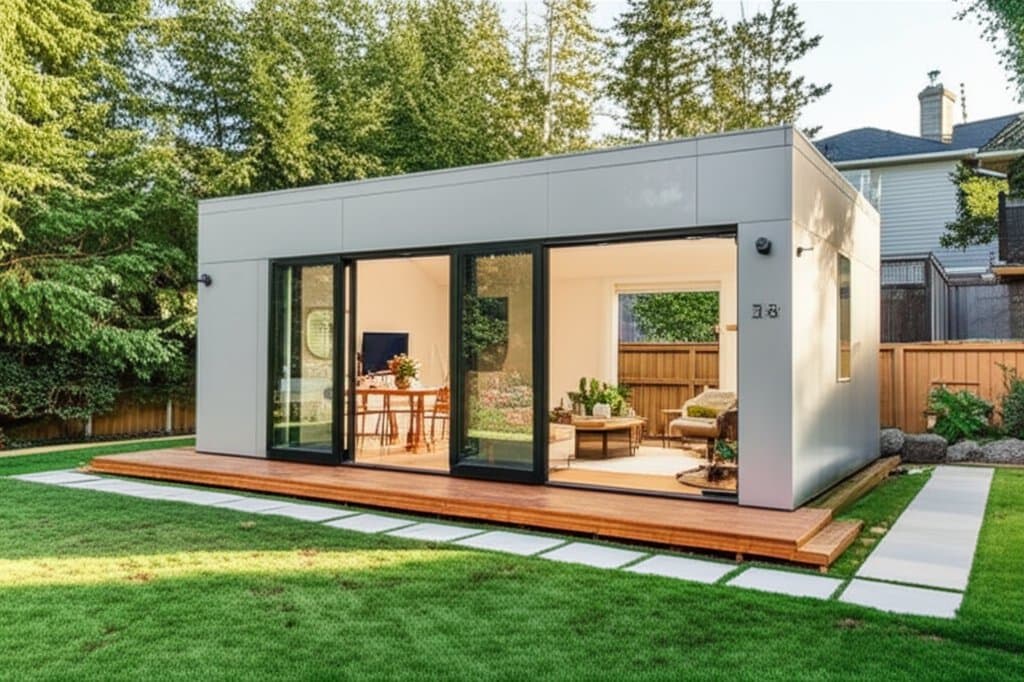Add 300 Square Feet of Living Space Without City Permits
Expanding your home can enhance daily life and increase property value. In San Diego, certain additions allow homeowners to gain functional space without navigating complex permit processes. This guide explores legal methods to add 300 square feet of outdoor living area using modular and prefabricated structures.
Understanding Permit Exemptions in San Diego
Local building codes in San Diego exempt specific structures from permit requirements. Structures under 120 square feet typically qualify, but combining multiple units or using modular designs can reach 300 square feet while staying compliant. Homeowners must ensure the addition sits at least five feet from property lines and does not exceed height limits of 12 feet.
These exemptions apply to non-habitable spaces like patios, pergolas, or enclosed outdoor rooms that do not connect to the main utility systems. Consulting zoning maps confirms site-specific rules, preventing future issues. This approach keeps projects straightforward and cost-effective.
Exploring Modular and Prefabricated Options
Modular outdoor rooms provide a quick path to expansion. These factory-built units arrive on-site for assembly, often in days rather than weeks. Popular choices include prefab sheds converted into studios or insulated enclosures for home offices.
For guest retreats, consider a 10-by-30-foot modular pavilion with optional screening. Materials such as cedar or aluminum ensure durability against coastal weather. Customization options range from built-in seating to electrical outlets, all pre-wired for easy integration.
Prefabricated kits simplify the process further. Brands offer panels that snap together, requiring minimal tools. A 300-square-foot setup might include a base frame, walls, and roof, expandable with add-on features like skylights or ventilation systems.
Step-by-Step Guide to Installation
Site Preparation
Select a level backyard area away from trees and utilities. Clear debris and grade the soil to prevent water pooling. For stability, install gravel or concrete footings that do not require permits if kept shallow.
Measure the space precisely to fit 300 square feet. Mark boundaries with stakes and string, ensuring compliance with setback rules. This preparation takes one weekend and sets the foundation for success.
Assembly Process
Unpack modular components and follow the manufacturer's instructions. Begin with the floor system, securing it to the ground anchors. Attach wall panels next, sealing joints with weatherproof caulk.
Install the roof structure last, adding any insulation for year-round use. For electrical needs, hire a licensed electrician to connect to existing lines without altering the main home. Total assembly often completes in 48 hours with basic skills.
Finishing Touches
Add flooring like composite decking for comfort. Incorporate lighting and fans to create an inviting atmosphere. Personalize with furniture or planters to match your home's style.
Test all elements for functionality before full use. These steps transform a basic structure into a versatile living space tailored to your needs.
Cost Breakdown and Budgeting Tips
Initial costs for a 300-square-foot modular room range from $10,000 to $25,000. Basic prefab kits start at $8,000, including materials and delivery. Add $2,000 for foundation work and $1,500 for insulation.
Professional assembly adds $3,000 to $5,000, depending on complexity. Electrical upgrades might cost $1,000 more. Homeowners save by handling painting or landscaping themselves.
Factor in long-term savings. Energy-efficient designs reduce utility bills, and the space eliminates needs for external storage or office rentals. Financing options like home equity loans make projects accessible.
Design Tips for Maximum Functionality
Prioritize natural light with large windows or transparent roofing. This keeps the space bright and connected to the outdoors. Use multi-purpose layouts, such as a office that converts to a yoga studio.
Incorporate storage solutions like built-in shelves to maintain organization. Choose neutral colors for versatility, allowing seasonal decor changes. Ventilation prevents stuffiness, essential in San Diego's mild climate.
Consider accessibility with ramped entries if needed. These elements ensure the addition serves multiple purposes over time.
Boosting Property Value and Lifestyle Benefits
Adding 300 square feet of living space can increase home value by 5 to 10 percent. Appraisers view versatile outdoor areas as desirable features in the competitive San Diego market. The investment often recoups through easier resale.
Daily benefits include more room for hobbies, work, or entertaining. Families gain privacy with dedicated guest areas, while remote workers enjoy focused environments. This expansion fosters comfort without the hassle of full renovations.
Ultimately, these permit-free additions deliver flexibility and joy, turning underused yards into cherished extensions of home life.

